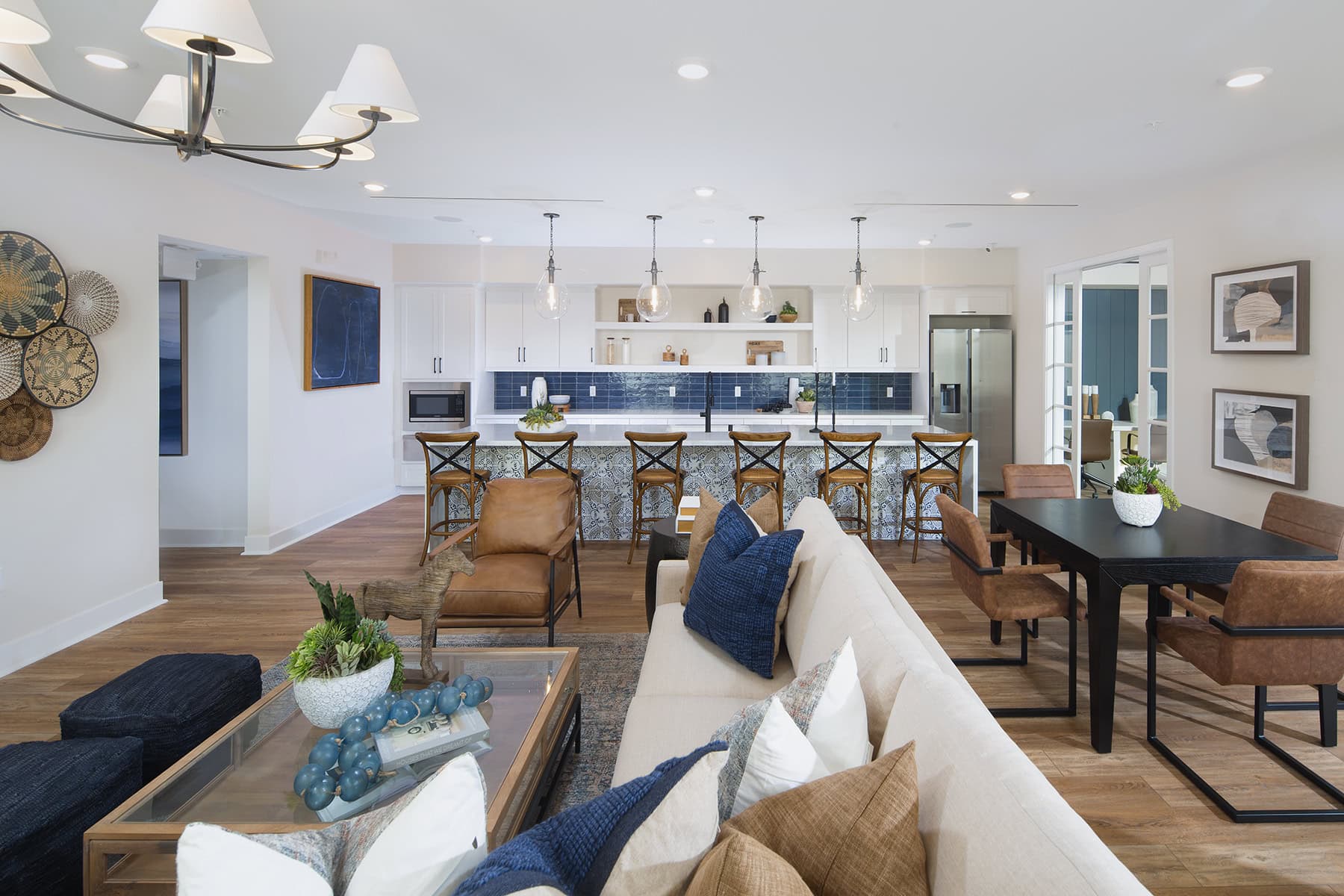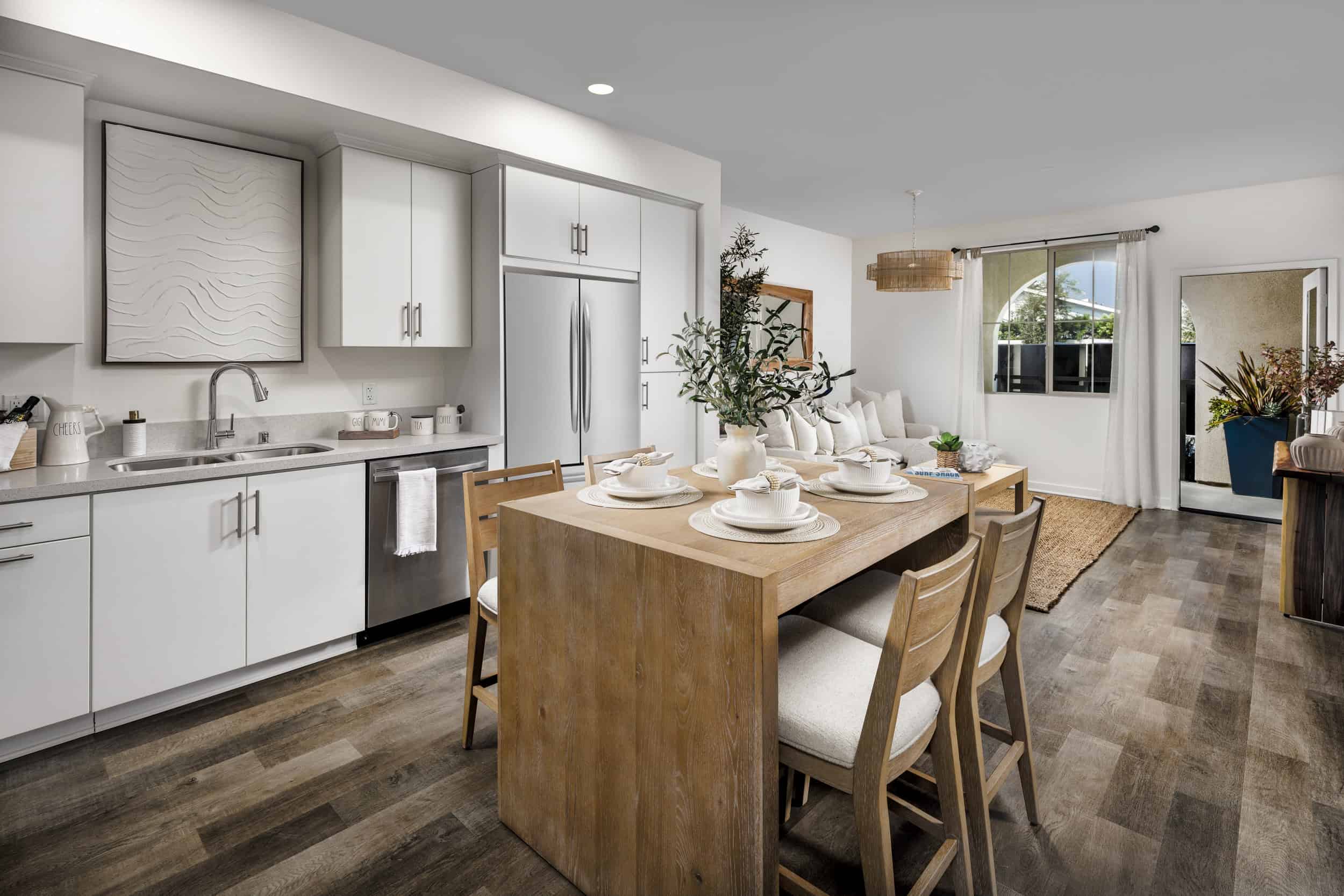Availability
Get convenient, real-time information for availability and your preferred residence location in this sophisticated new community with new condominiums for sale in Cypress, CA, at Cerise at Citrus Square.



















































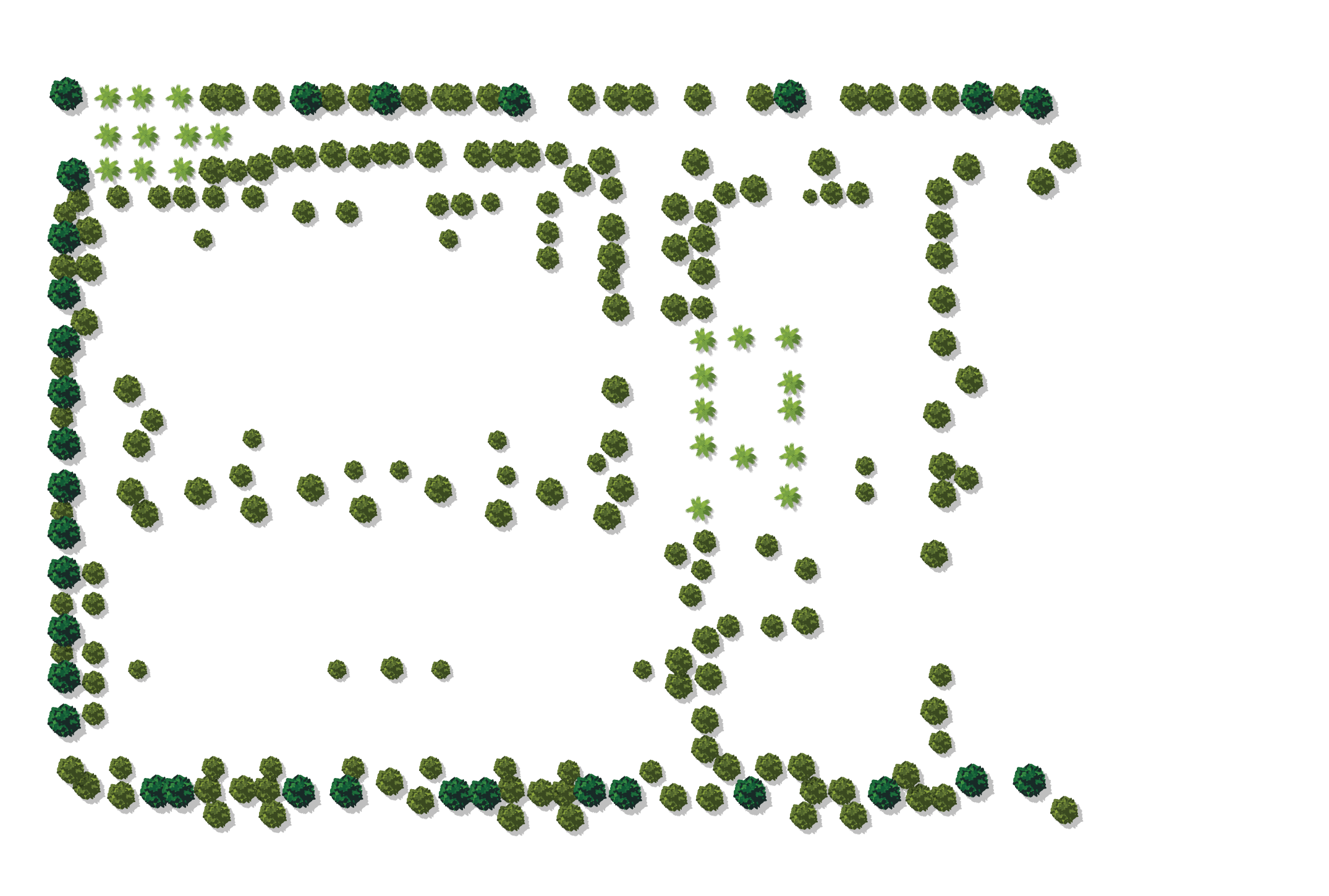


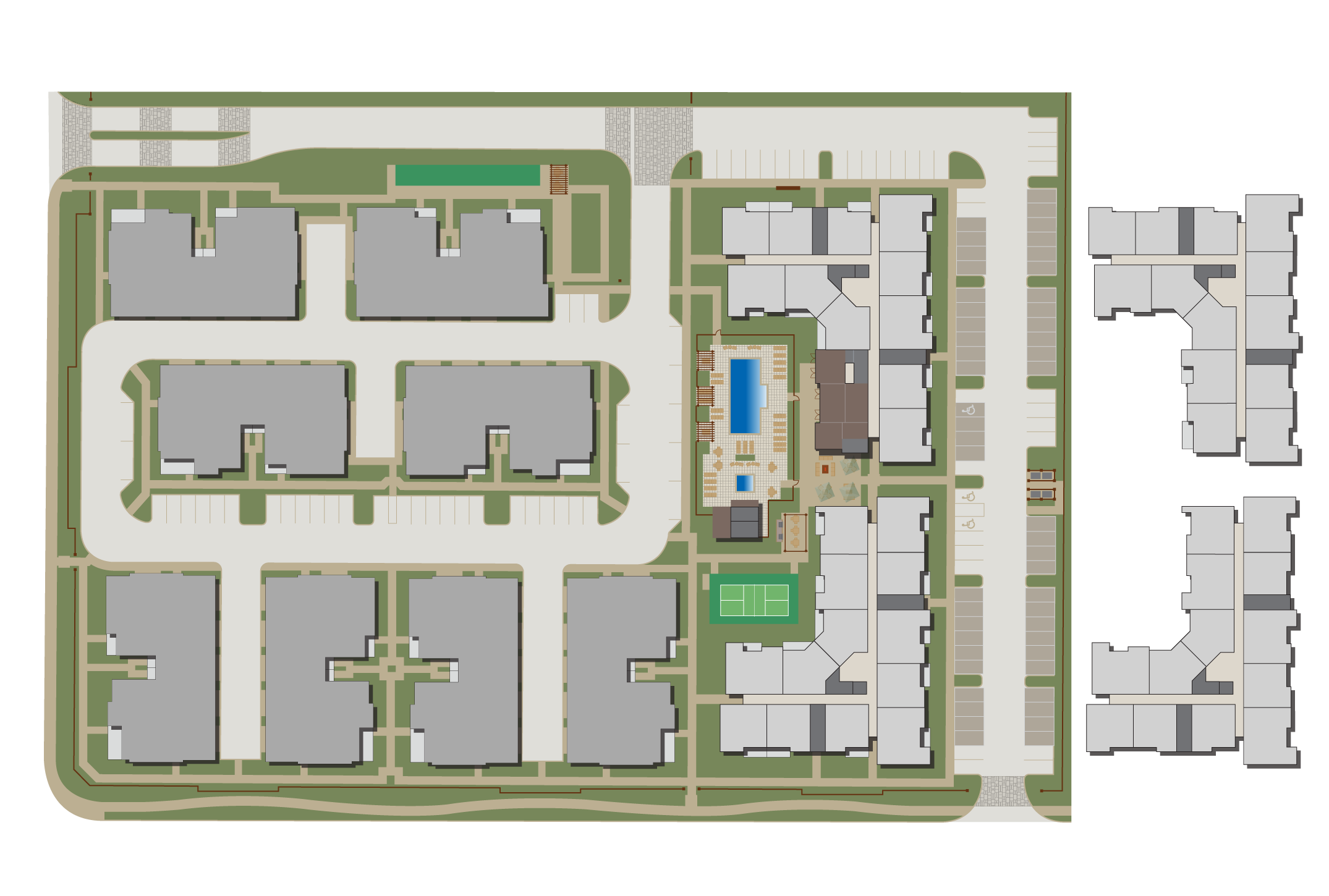
Availability as of July 14, 2025
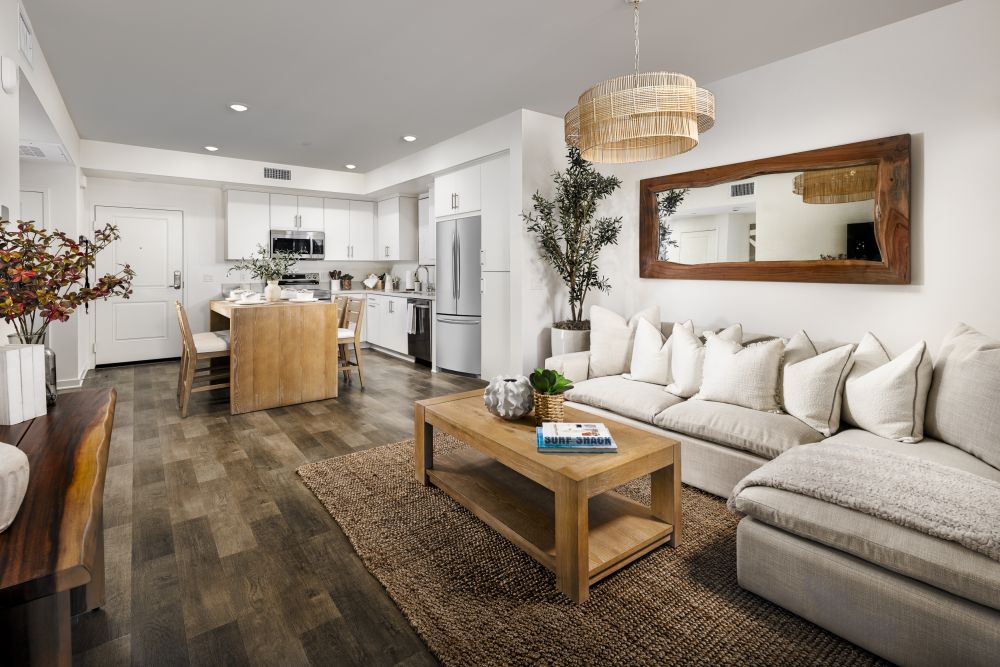
9001 Cerise Lane, Unit 109
Homesite 109 - Plan A1R
Price: $490,000
Move-In-Date: June - July
1 Bedroom, 1 Bath
Approx. 763 Sq. Ft.
Nothing compares to brand-new!
Step into modern comfort with this stunning 1-bedroom residence at Cerise at Citrus Square. Enjoy high-end features like a spacious walk-in closet, a private deck perfect for morning coffee or evening relaxation, and the convenience of an in-home washer and dryer. The open-concept living area is bright, airy, and ideal for entertaining — whether it’s friends, family, or your favorite grandkids.
Make your move to Cerise today — where a fresh start is just the beginning!
View Floor Plan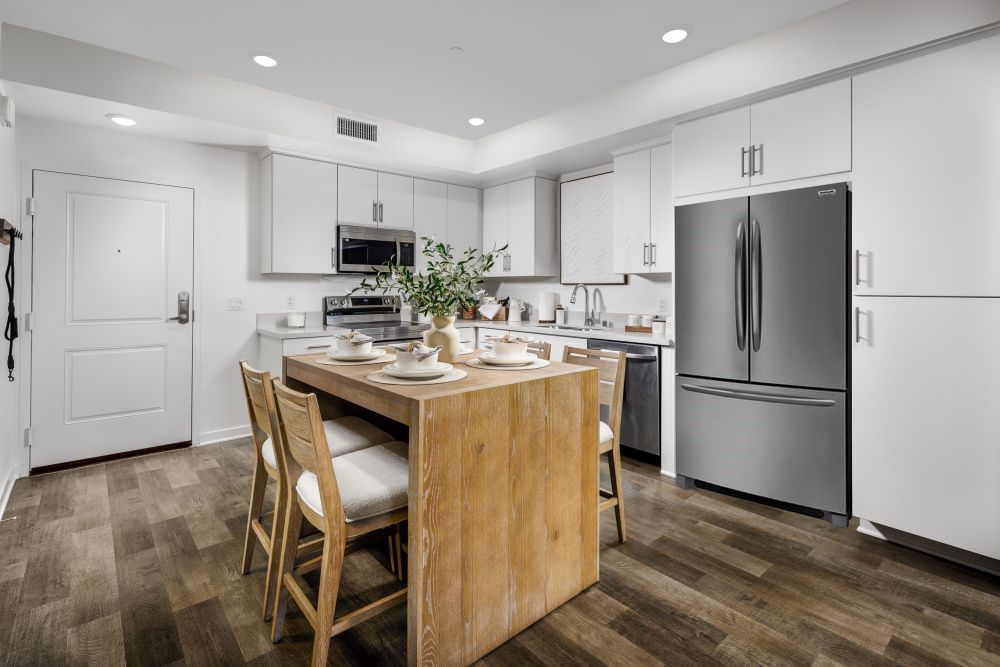
9001 Cerise Lane, Unit 113
Homesite 113 - Plan A1
Price: $490,000
Move-In-Date: June - July
1 Bedroom, 1 Bath
Approx. 763 Sq. Ft.
Welcome home to effortless living at Cerise.
This brand-new 1-bedroom residence is designed with your lifestyle in mind — from the spacious walk-in closet and private deck to the in-home washer and dryer for everyday ease. The light-filled living area creates the perfect space to relax, entertain, or share special moments with the grandkids.
There’s never been a better time to make your move.
Discover the comfort, convenience, and community waiting for you at Cerise at Citrus Square.
View Floor Plan9011 Cerise Lane, Unit 117
Homesite 117 - Plan B1
Price: $560,000
Move-In-Date: July - August
2 Bedroom, 1 Bath
Approx. 1,000 Sq. Ft.
Enjoy more privacy and sophistication in Plan B1. The primary bedroom includes a walk-in closet to keep everything extra organized. The main living area consists of a gorgeous gourmet kitchen with modern features, a private deck with a storage closet, and plenty of room to live well.
Now’s the time to buy at Cerise today!
View Floor Plan9011 Cerise Lane, Unit 118
Homesite 118 - Plan A1XR
Price: $490,000
Move-In-Date: July - August
1 Bedroom, 1 Bath
Approx. 763 Sq. Ft.
There is no substitute for new construction! This beautiful, new 1-bedroom residence includes pampering perks such as a spacious walk-in closet, private deck, and in-residence washer/dryer. The main living area is light and bright and a welcoming place to entertain guests and those adorable grandkids.
Now’s the time to buy at Cerise!
View Floor Plan9011 Cerise Lane, Unit 119
Homesite 119 - Plan A1R
Price: $490,000
Move-In-Date: July - August
1 Bedroom, 1 Bath
Approx. 763 Sq. Ft.
There is no substitute for new construction! This beautiful, new 1-bedroom residence includes pampering perks such as a spacious walk-in closet, private deck, and in-residence washer/dryer. The main living area is light and bright and a welcoming place to entertain guests and those adorable grandkids.
Now’s the time to buy at Cerise!
View Floor Plan9011 Cerise Lane, Unit 121
Homesite 121 - Plan B1X
Price: $560,000
Move-In-Date: July - August
2 Bedroom, 1 Bath
Approx. 1,009 Sq. Ft.
Start each day your way in this spacious 2-bedroom residence that includes an open floor plan. Enjoy fresh breezes from your private deck that includes a convenient storage closet to keep clutter under control. The gourmet kitchen includes designer finishes and fixtures. Each bedroom has a nice walk-in closet.
Make Cerise your new residence today!
View Floor Plan9011 Cerise Lane, Unit 122
Homesite 122 - Plan A2R
Price: $490,000
Move-In-Date: July - August
1 Bedroom, 1 Bath
Approx. 832 Sq. Ft.
Dynamic and fun, Plan A2 is extra spacious and includes a more extended private deck to enjoy fresh breezes and your morning coffee. The gourmet kitchen includes designer finishes & fixtures, new appliances, and modern features. Cooking has never been so stylish!
Make the move to Cerise in tranquil and friendly Cypress, CA, today!
View Floor Plan9011 Cerise Lane, Unit 123
Homesite 123 - Plan A1
Price: $490,000
Move-In-Date: July - August
1 Bedroom, 1 Bath
Approx. 763 Sq. Ft.
There is no substitute for new construction! This beautiful, new 1-bedroom residence includes pampering perks such as a spacious walk-in closet, private deck, and in-residence washer/dryer. The main living area is light and bright and a welcoming place to entertain guests and those adorable grandkids.
Now’s the time to buy at Cerise!
View Floor Plan9011 Cerise Lane, Unit 125
Homesite 125 - Plan B1CR
Price: $560,000
Move-In-Date: July - August
2 Bedroom, 1 Bath
Approx. 1,000 Sq. Ft.
Enjoy more privacy and sophistication in Plan B1. The primary bedroom includes a walk-in closet to keep everything extra organized. The main living area consists of a gorgeous gourmet kitchen with modern features, a private deck with a storage closet, and plenty of room to live well.
Now’s the time to buy at Cerise today!
View Floor Plan9011 Cerise Lane, Unit 127
Homesite 127 - Plan A1X
Price: $490,000
Move-In-Date: July - August
1 Bedroom, 1 Bath
Approx. 763 Sq. Ft.
There is no substitute for new construction! This beautiful, new 1-bedroom residence includes pampering perks such as a spacious walk-in closet, private deck, and in-residence washer/dryer. The main living area is light and bright and a welcoming place to entertain guests and those adorable grandkids.
Now’s the time to buy at Cerise!
View Floor Plan9011 Cerise Lane, Unit 128
Homesite 128 - Plan A2
Price: $490,000
Move-In-Date: July - August
1 Bedroom, 1 Bath
Approx. 832 Sq. Ft.
Dynamic and fun, Plan A2 is extra spacious and includes a more extended private deck to enjoy fresh breezes and your morning coffee. The gourmet kitchen includes designer finishes & fixtures, new appliances, and modern features. Cooking has never been so stylish!
Make the move to Cerise in tranquil and friendly Cypress, CA, today!
View Floor Plan9011 Cerise Lane, Unit 129
Homesite 129 - Plan A1R
Price: $490,000
Move-In-Date: July - August
1 Bedroom, 1 Bath
Approx. 763 Sq. Ft.
There is no substitute for new construction! This beautiful, new 1-bedroom residence includes pampering perks such as a spacious walk-in closet, private deck, and in-residence washer/dryer. The main living area is light and bright and a welcoming place to entertain guests and those adorable grandkids.
Now’s the time to buy at Cerise!
View Floor Plan9011 Cerise Lane, Unit 130
Homesite 130 - Plan B1
Price: $560,000
Move-In-Date: July - August
2 Bedroom, 1 Bath
Approx. 1,000 Sq. Ft.
Enjoy more privacy and sophistication in Plan B1. The primary bedroom includes a walk-in closet to keep everything extra organized. The main living area consists of a gorgeous gourmet kitchen with modern features, a private deck with a storage closet, and plenty of room to live well.
Now’s the time to buy at Cerise today!
View Floor Plan9011 Cerise Lane, Unit 131
Homesite 131 - Plan A1Y
Price: $490,000
Move-In-Date: July - August
1 Bedroom, 1 Bath
Approx. 763 Sq. Ft.
There is no substitute for new construction! This beautiful, new 1-bedroom residence includes pampering perks such as a spacious walk-in closet, private deck, and in-residence washer/dryer. The main living area is light and bright and a welcoming place to entertain guests and those adorable grandkids.
Now’s the time to buy at Cerise!
View Floor Plan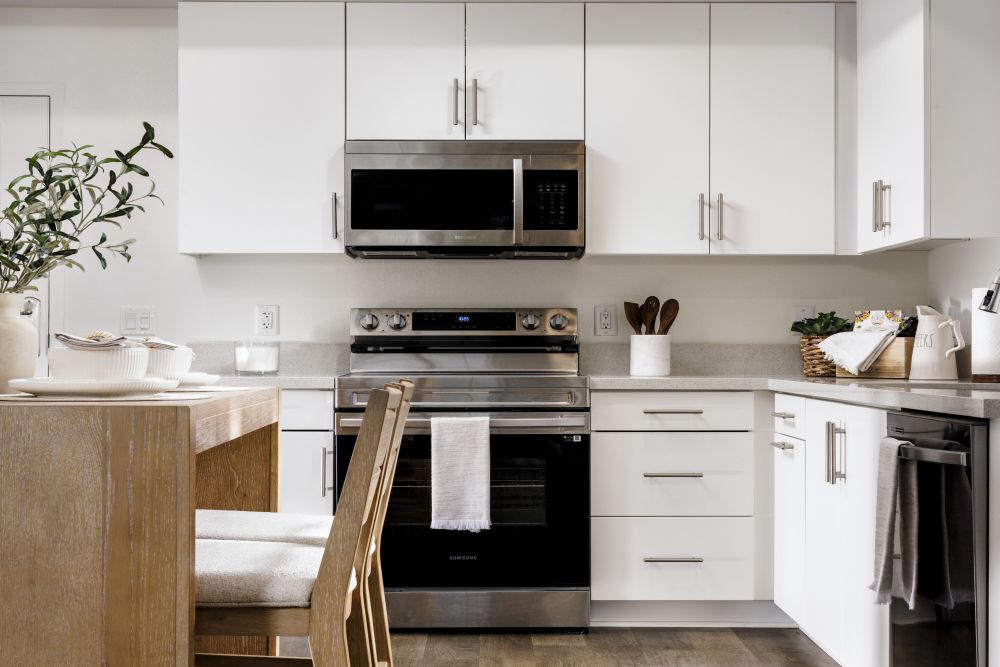
9001 Cerise Lane, Unit 205
Homesite 205 - Plan A1XR
Price: $490,000
Move-In-Date: June - July
1 Bedroom, 1 Bath
Approx. 763 Sq. Ft.
This stylish 1-bedroom home at Cerise at Citrus Square is packed with features you’ll love — including a roomy walk-in closet, a private deck for sunny mornings, and your very own in-home washer and dryer. The open-concept design and bright living space make it perfect for hosting friends or spending quality time with the grandkids.
Don’t wait — your next chapter starts now at Cerise!
View Floor Plan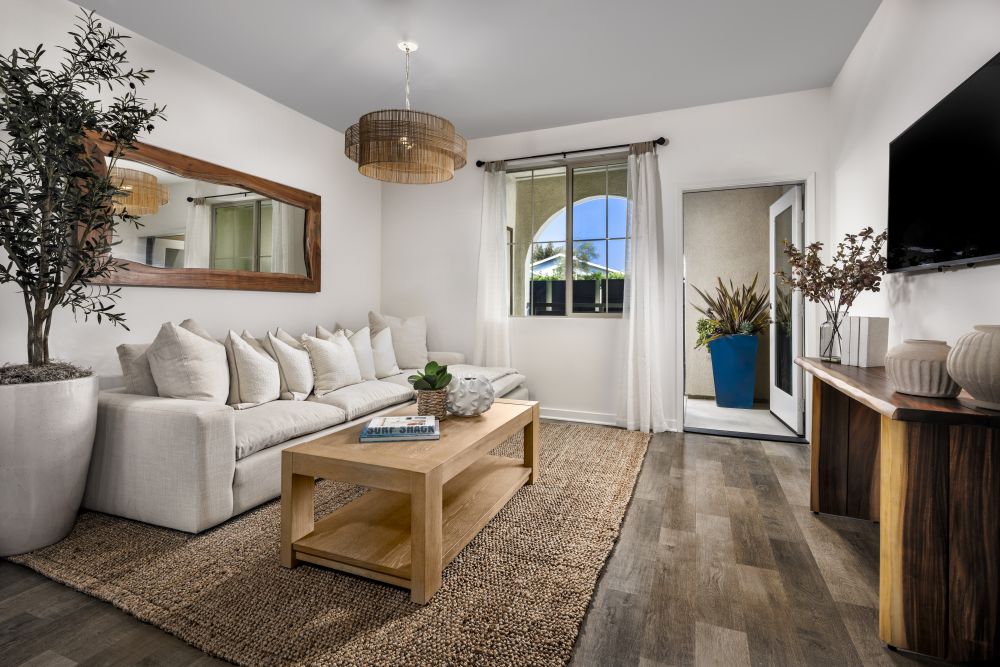
9001 Cerise Lane, Unit 213
Homesite 213 - Plan A1
Price: $490,000
Move-In-Date: June - July
1 Bedroom, 1 Bath
Approx. 763 Sq. Ft.
Discover the charm of Cerise at Citrus Square! Unit 213, a cozy second-level retreat, features 1 bedroom, 1 bath, and approximately 763 sq. ft. of thoughtfully designed living space. This bright and welcoming home invites you to relax, unwind, and enjoy an easy-going lifestyle. From its open-concept layout to its inviting bedroom, Unit 213 is the ideal space for comfort and convenience in an engaging community. Whether you\'re enjoying a morning coffee by your sunlit windows or stepping out to explore the vibrant neighborhood, this home is all about living well in every moment!
Now’s the time to buy at Cerise!
View Floor Plan9011 Cerise Lane, Unit 217
Homesite 217 - Plan B1
Price: $560,000
Move-In-Date: July - August
2 Bedroom, 1 Bath
Approx. 1,000 Sq. Ft.
Enjoy more privacy and sophistication in Plan B1. The primary bedroom includes a walk-in closet to keep everything extra organized. The main living area consists of a gorgeous gourmet kitchen with modern features, a private deck with a storage closet, and plenty of room to live well.
Now’s the time to buy at Cerise today!
View Floor Plan9011 Cerise Lane, Unit 218
Homesite 218 - Plan A1XR
Price: $490,000
Move-In-Date: July - August
1 Bedroom, 1 Bath
Approx. 763 Sq. Ft.
There is no substitute for new construction! This beautiful, new 1-bedroom residence includes pampering perks such as a spacious walk-in closet, private deck, and in-residence washer/dryer. The main living area is light and bright and a welcoming place to entertain guests and those adorable grandkids.
Now’s the time to buy at Cerise!
View Floor Plan9011 Cerise Lane, Unit 219
Homesite 219 - Plan A1R
Price: $490,000
Move-In-Date: July - August
1 Bedroom, 1 Bath
Approx. 763 Sq. Ft.
There is no substitute for new construction! This beautiful, new 1-bedroom residence includes pampering perks such as a spacious walk-in closet, private deck, and in-residence washer/dryer. The main living area is light and bright and a welcoming place to entertain guests and those adorable grandkids.
Now’s the time to buy at Cerise!
View Floor Plan9011 Cerise Lane, Unit 220
Homesite 220 - Plan B1X
Price: $560,000
Move-In-Date: July - August
2 Bedroom, 1 Bath
Approx. 1,009 Sq. Ft.
Start each day your way in this spacious 2-bedroom residence that includes an open floor plan. Enjoy fresh breezes from your private deck that includes a convenient storage closet to keep clutter under control. The gourmet kitchen includes designer finishes and fixtures. Each bedroom has a nice walk-in closet.
Make Cerise your new residence today!
View Floor Plan9011 Cerise Lane, Unit 221
Homesite 221 - Plan B1X
Price: $560,000
Move-In-Date: July - August
2 Bedroom, 1 Bath
Approx. 1,009 Sq. Ft.
Start each day your way in this spacious 2-bedroom residence that includes an open floor plan. Enjoy fresh breezes from your private deck that includes a convenient storage closet to keep clutter under control. The gourmet kitchen includes designer finishes and fixtures. Each bedroom has a nice walk-in closet.
Make Cerise your new residence today!
View Floor Plan9011 Cerise Lane, Unit 222
Homesite 222 - Plan A2R
Price: $490,000
Move-In-Date: July - August
1 Bedroom, 1 Bath
Approx. 832 Sq. Ft.
Dynamic and fun, Plan A2 is extra spacious and includes a more extended private deck to enjoy fresh breezes and your morning coffee. The gourmet kitchen includes designer finishes & fixtures, new appliances, and modern features. Cooking has never been so stylish!
Make the move to Cerise in tranquil and friendly Cypress, CA, today!
View Floor Plan9011 Cerise Lane, Unit 223
Homesite 223 - Plan A1
Price: $490,000
Move-In-Date: July - August
1 Bedroom, 1 Bath
Approx. 763 Sq. Ft.
There is no substitute for new construction! This beautiful, new 1-bedroom residence includes pampering perks such as a spacious walk-in closet, private deck, and in-residence washer/dryer. The main living area is light and bright and a welcoming place to entertain guests and those adorable grandkids.
Now’s the time to buy at Cerise!
View Floor Plan9011 Cerise Lane, Unit 225
Homesite 225 - Plan B1CR
Price: $560,000
Move-In-Date: July - August
2 Bedroom, 1 Bath
Approx. 1,000 Sq. Ft.
Enjoy more privacy and sophistication in Plan B1. The primary bedroom includes a walk-in closet to keep everything extra organized. The main living area consists of a gorgeous gourmet kitchen with modern features, a private deck with a storage closet, and plenty of room to live well.
Now’s the time to buy at Cerise today!
View Floor Plan9011 Cerise Lane, Unit 227
Homesite 227 - Plan A1X
Price: $490,000
Move-In-Date: July - August
1 Bedroom, 1 Bath
Approx. 763 Sq. Ft.
There is no substitute for new construction! This beautiful, new 1-bedroom residence includes pampering perks such as a spacious walk-in closet, private deck, and in-residence washer/dryer. The main living area is light and bright and a welcoming place to entertain guests and those adorable grandkids.
Now’s the time to buy at Cerise!
View Floor Plan9011 Cerise Lane, Unit 228
Homesite 228 - Plan A2
Price: $490,000
Move-In-Date: July - August
1 Bedroom, 1 Bath
Approx. 832 Sq. Ft.
Dynamic and fun, Plan A2 is extra spacious and includes a more extended private deck to enjoy fresh breezes and your morning coffee. The gourmet kitchen includes designer finishes & fixtures, new appliances, and modern features. Cooking has never been so stylish!
Make the move to Cerise in tranquil and friendly Cypress, CA, today!
View Floor Plan9011 Cerise Lane, Unit 229
Homesite 229 - Plan A1R
Price: $490,000
Move-In-Date: July - August
1 Bedroom, 1 Bath
Approx. 763 Sq. Ft.
There is no substitute for new construction! This beautiful, new 1-bedroom residence includes pampering perks such as a spacious walk-in closet, private deck, and in-residence washer/dryer. The main living area is light and bright and a welcoming place to entertain guests and those adorable grandkids.
Now’s the time to buy at Cerise!
View Floor Plan9011 Cerise Lane, Unit 230
Homesite 230 - Plan B1
Price: $560,000
Move-In-Date: July - August
2 Bedroom, 1 Bath
Approx. 1,000 Sq. Ft.
Enjoy more privacy and sophistication in Plan B1. The primary bedroom includes a walk-in closet to keep everything extra organized. The main living area consists of a gorgeous gourmet kitchen with modern features, a private deck with a storage closet, and plenty of room to live well.
Now’s the time to buy at Cerise today!
View Floor Plan9011 Cerise Lane, Unit 231
Homesite 231 - Plan A1Y
Price: $490,000
Move-In-Date: July - August
1 Bedroom, 1 Bath
Approx. 763 Sq. Ft.
There is no substitute for new construction! This beautiful, new 1-bedroom residence includes pampering perks such as a spacious walk-in closet, private deck, and in-residence washer/dryer. The main living area is light and bright and a welcoming place to entertain guests and those adorable grandkids.
Now’s the time to buy at Cerise!
View Floor Plan
