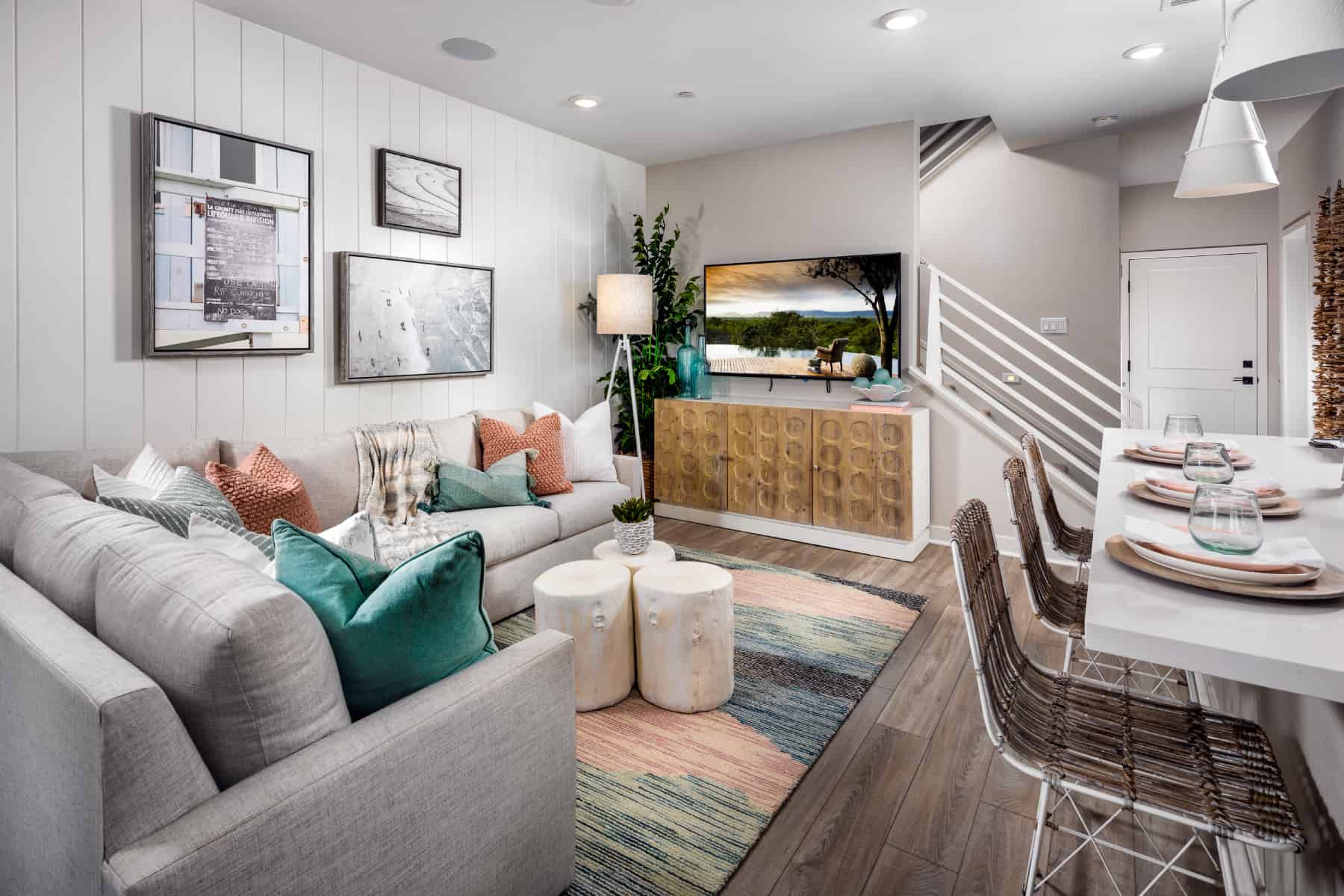Availability
Get convenient, real-time information for availability and your preferred residence location in this sophisticated new community with new townhomes for sale in Covina, CA, at Cadence.


































































































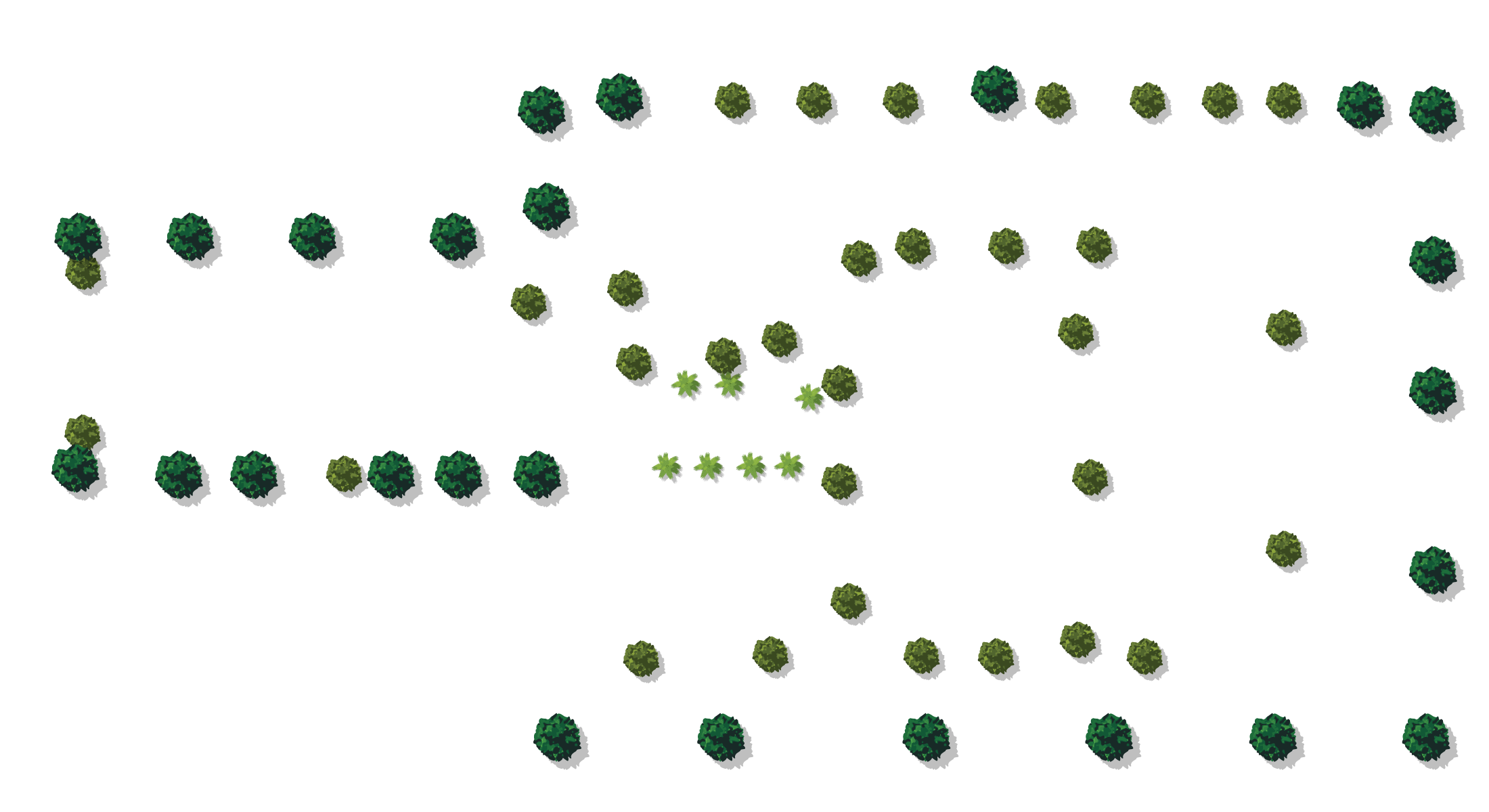


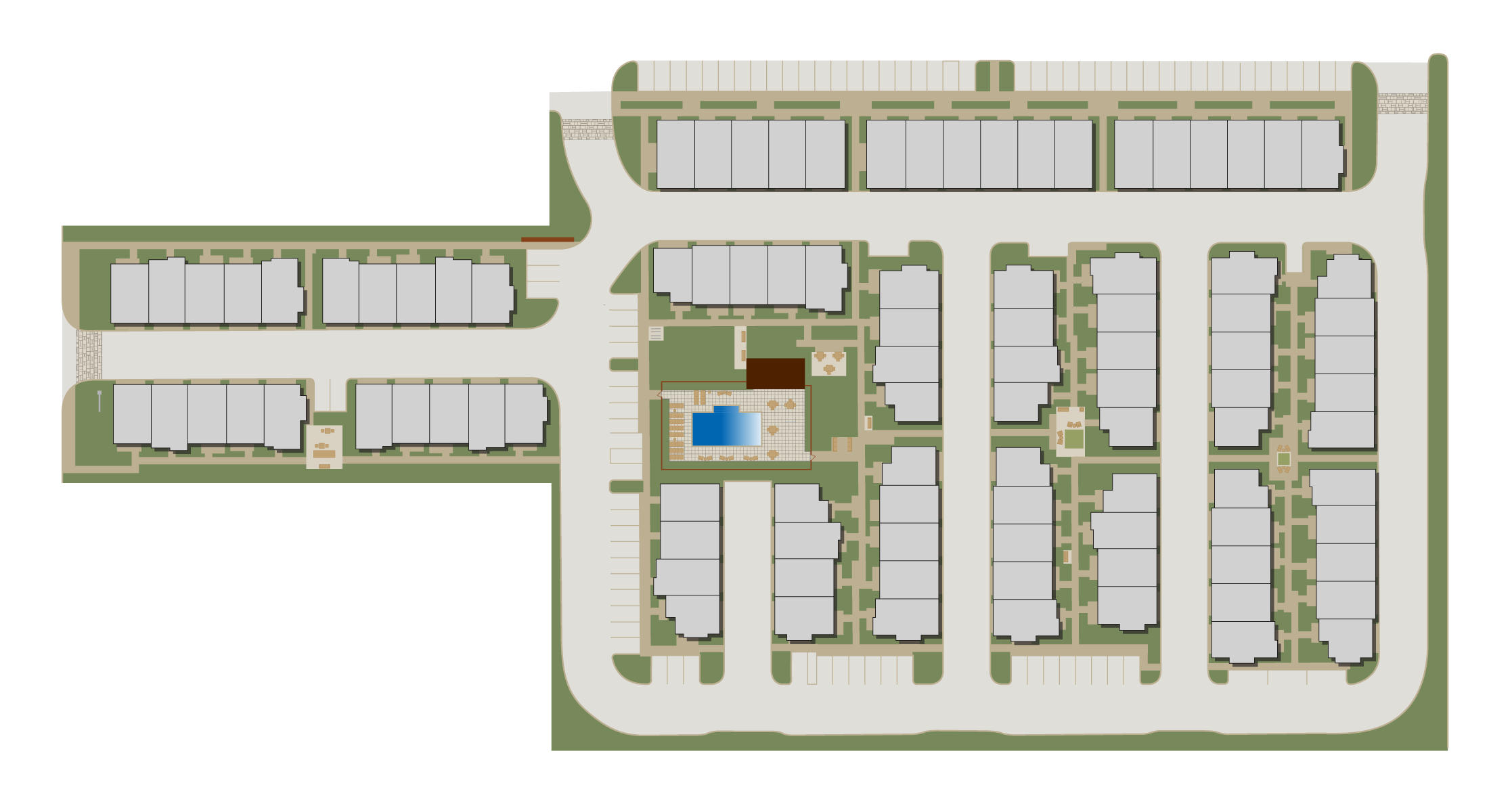
Availability as of October 28, 2025
949 Angelene Road
Homesite 24 - Plan 5
Price: $739,900
Move-In-Date: Nov. 2025 - Jan. 2026
3 Bedrooms + Workspace, 2 Baths + 2 Powders
Approx. 1,933 Sq. Ft.
Created for today’s life/work balance, Plan 5 includes a convenient first-floor workspace to complete tasks while still enjoying all the advantages of working from home or on a hybrid schedule. Upstairs, you’ll love the gourmet kitchen with an island and plenty of counter and storage space in this open-plan design.
Now’s the time to buy at Cadence in Covina!
View Floor Plan951 Angelene Road
Homesite 25 - Plan 6R
Price: $759,900
Move-In-Date: Nov. 2025 - Jan. 2026
3 Bedrooms + Workspace, 2 Baths + 2 Powders
Approx. 1,940 Sq. Ft.
As Cadence‘s largest plan, Plan 6 is as multifaceted as it is sophisticated. The open-plan design with a balcony is inviting, and the gourmet kitchen includes designer finishes that make the heart of the home extra welcoming. The first-floor workspace is convenient, and the primary bedroom is spa-inspired.
Make the move to having it all at Cadence by Melia Homes!
View Floor Plan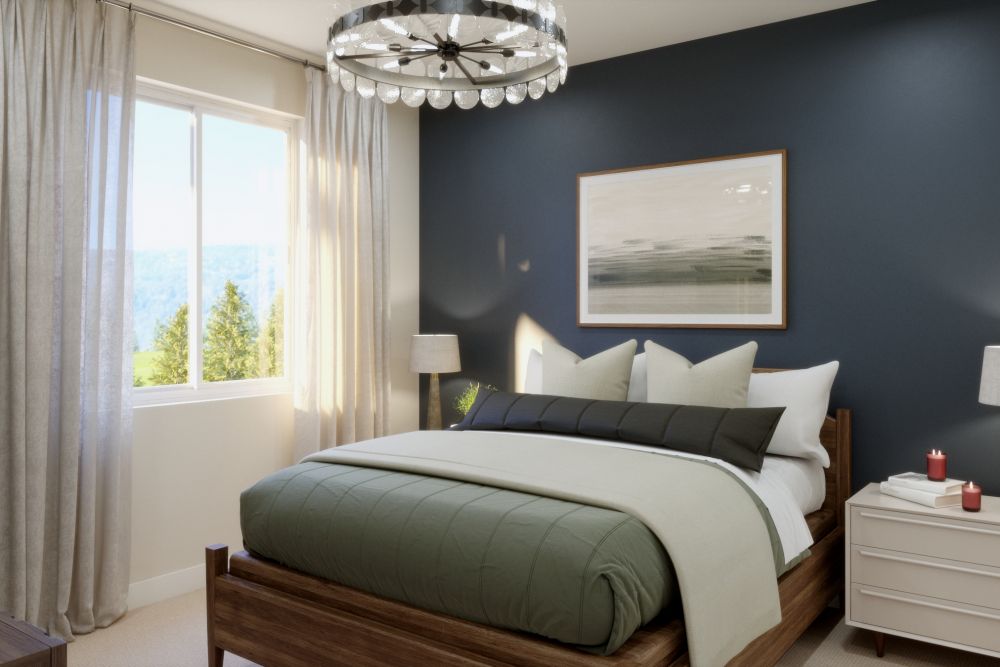
834 Lexi Lane
Homesite 73 - Plan 4
Price: $719,900
Move-In-Date: Nov. 2025 - Jan. 2026
4 Bedrooms, 3.5 Baths
Approx. 1,732 Sq. Ft.
Spacious, stylish, and designed for how families live today, Plan 4 at Cadence is perfect for growing households or multigenerational living. With thoughtfully crafted living areas, this townhome offers room for everyone to thrive. The gourmet kitchen is a standout feature, boasting a generous island, walk-in pantry, and elegant designer finishes that elevate everyday moments. Additional highlights include a 2-car garage, a private second-floor balcony, and an open-concept layout that brings it all together seamlessly.
Don’t wait—your dream townhome is waiting at Cadence in Covina!
View Floor Plan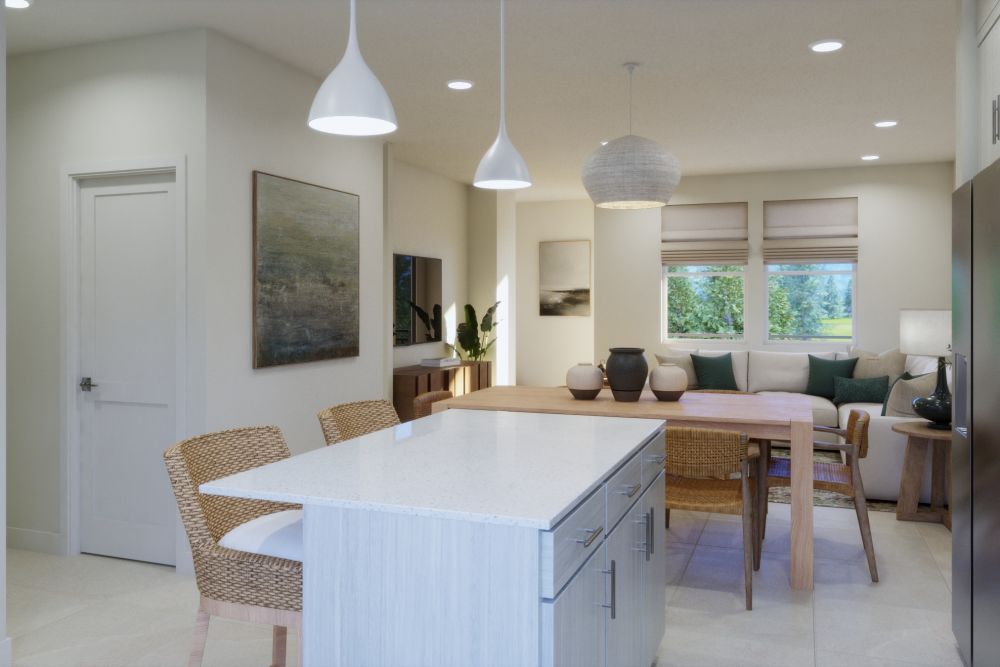
838 Lexi Lane
Homesite 75 - Plan 3R
Price: $694,900
Move-In-Date: Nov. 2025 - Jan. 2026
3 Bedrooms + Den, 2 Baths + 2 Powders
Approx. 1,628 Sq. Ft.
Stylish, spacious, and full of thoughtful touches, Plan 3 at Cadence offers a beautifully tiered layout designed to elevate everyday living. The first-floor den is perfect for a private home office or creative space, while the second floor shines with an open-concept design, a modern kitchen, and a private balcony—ideal for hosting friends or unwinding in style. On the third floor, the luxurious primary suite features a spa-inspired bathroom and an oversized walk-in closet that adds the perfect finishing touch.
Step into comfort, convenience, and elevated design—find your dream home at Cadence today!
View Floor Plan839 Lexi Lane
Homesite 76 - Plan 3
Price: $714,900
Move-In-Date: Nov. 2025 - Jan. 2026
3 Bedrooms + Den, 2 Baths + 2 Powders
Approx. 1,628 Sq. Ft.
Spacious and impressive, Plan 3 includes great features on every floor. The first-floor den would make a convenient home office. The second-floor open-plan design with a balcony is ideal for entertaining and relaxing. The spa-inspired primary suite on the third floor includes a huge walk-in closet.
Make the move to a winning combination of luxury at Cadence today!
View Floor Plan
